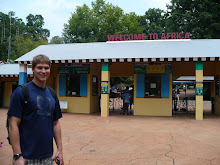My Intent
My intent is to design a suite for three mothers with infant children. In the space I will give the mothers a nice place that will give them time with their kid and time away form them. I will make the suite more like home. It will be warm and the mothers will feel safer.
Program
Kitchen
It is for all 6 mothers on the floor to cook food, eat and have fun. There will be a fridge, stove, oven, microwave, dishwasher, and cabinets.
Lounge
This is for all 6 mothers on the floor to gather and have a good time. There will be seating, toys, TV/ DVD, and 2 computers.
Living
This space is for 3 mothers to have a place to rest and have fun with their child. There will be seating, toy area, table, and a rug.
Bathroom
The bathroom will have shower/tub, toilet, cabinet, and sink.
Bedroom
It is a privet space where she can do her work, sleep, and take care of her child. There will be a bed, crib, desk, closet, and dresser.
Friday, November 16, 2007
Thursday, November 15, 2007
Wednesday, October 10, 2007
Group Intent
Our direction is to be innovative and to build off of each of our charrettes, as well as keeping in mind the intents of our individual architects and designers. Our intent is to create an innovative design, centralized around an open and simple floor plan, allowing for form to follow the function of the space, and reinterpreting moments with elimination of ornamentation.
best of intentions just won't cut it charrette
The various charrettes and models we have worked on so far for this project have allowed us to focus on different aspects of our design without committing to specific idea too early in the process. This is helping us to come up with many different ideas that we may not have thought of if we were to start designing the building right away. The materials collage, for example, got us thinking about different ways to use materials, even though they were materials we would have never chosen, such as chrome. The “moment” charrette was also very beneficial to our design so far because it allowed us to focus on a single area, and to think of a way to make that certain area special. We were then able to come up with our idea of curved walls and intersecting planes, which can then include throughout the rest of the design, like the exterior model. The research on artists and designers from the 1930s is also helping guide our design a lot by thinking about what their intentions were (clean & simple, intersecting planes, form working with function, etc.) and incorporating those in our designs.
Friday, October 5, 2007
Friday, September 21, 2007
Subscribe to:
Comments (Atom)





































